Facilities Master Plan
The Kirkwood Community College Facilities Master Plan serves as a blueprint to guide campus development, ensuring that the institution's physical spaces support student success, innovation, and community engagement for years to come. From classroom upgrades to sustainable infrastructure, the Facilities Master Plan will align facilities with the college‚ its mission, and long-term goals. You can explore the details of the plan below.
2026 Facilities Master Plan Goals
- Accommodate enrollment trends and demand for increased Services.
- Provide 21st-century learning spaces to teach, learn, study, work, and collaborate.
- Incorporate goals and targets from Kirkwood’s Climate Action Plan.
- Improve overall space utilization and efficiencies, developing appropriate programmatic adjacencies.
- Campus that is current with technology innovations.
- Promote student-faculty interaction and interdisciplinary and collaborative learning.
- Create a site plan that supports student learning and contributes in positive ways to our land management sustainability efforts.
- Create a safe and healthy environment for all users of the College, including ADA requirements.
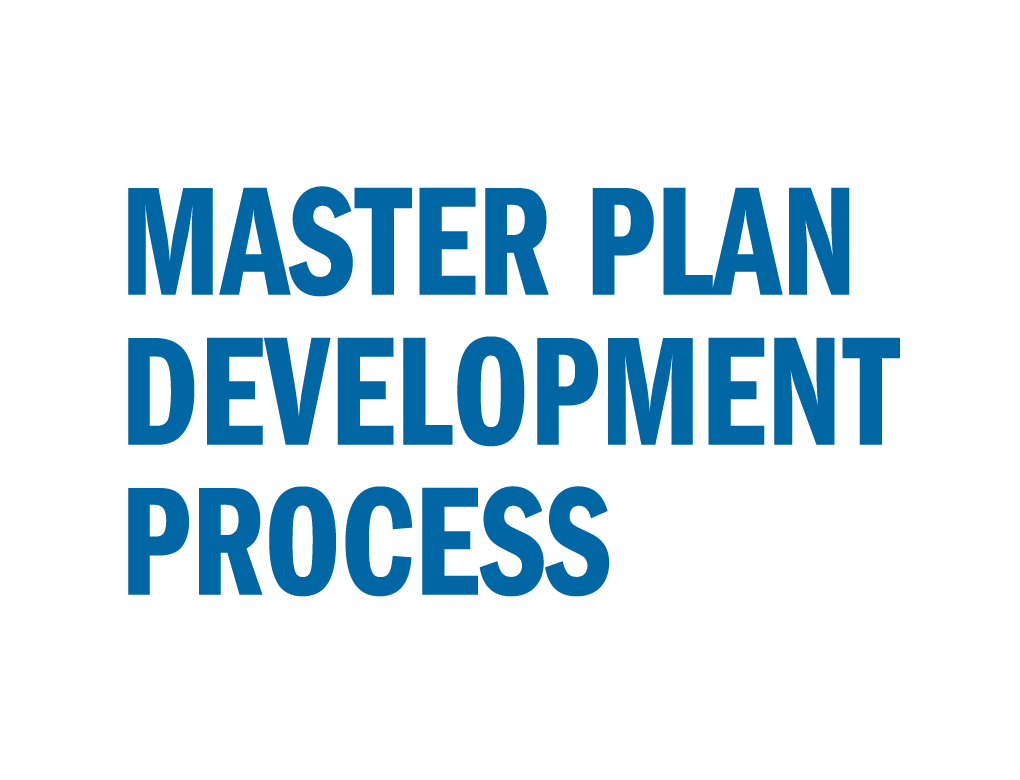

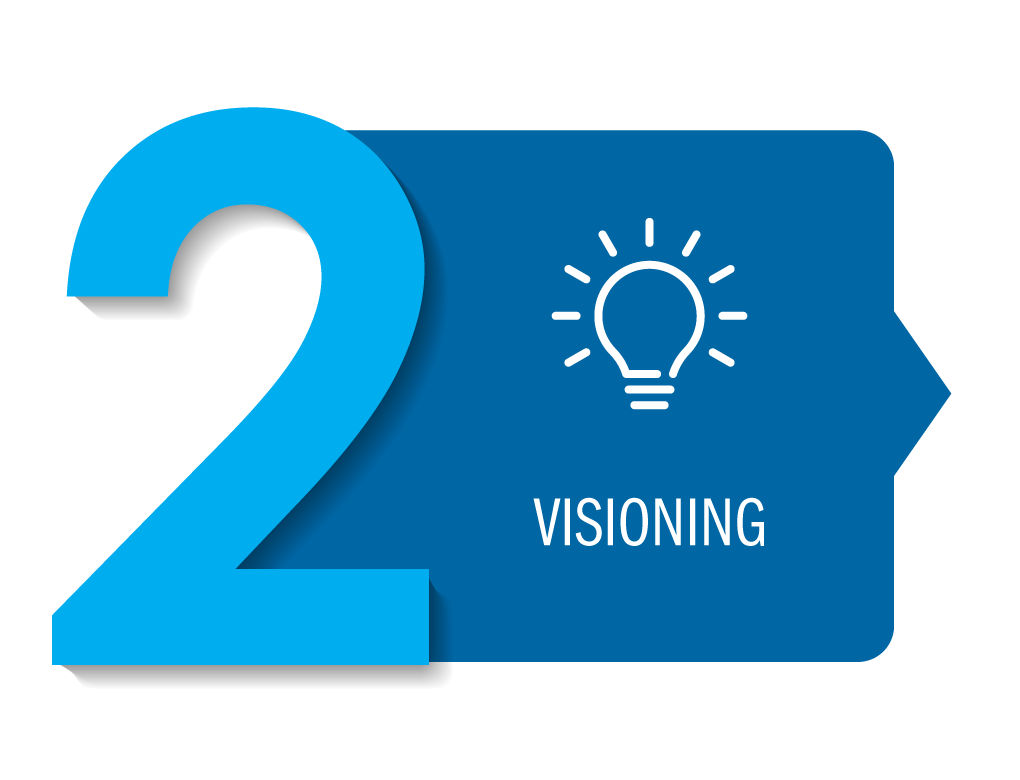

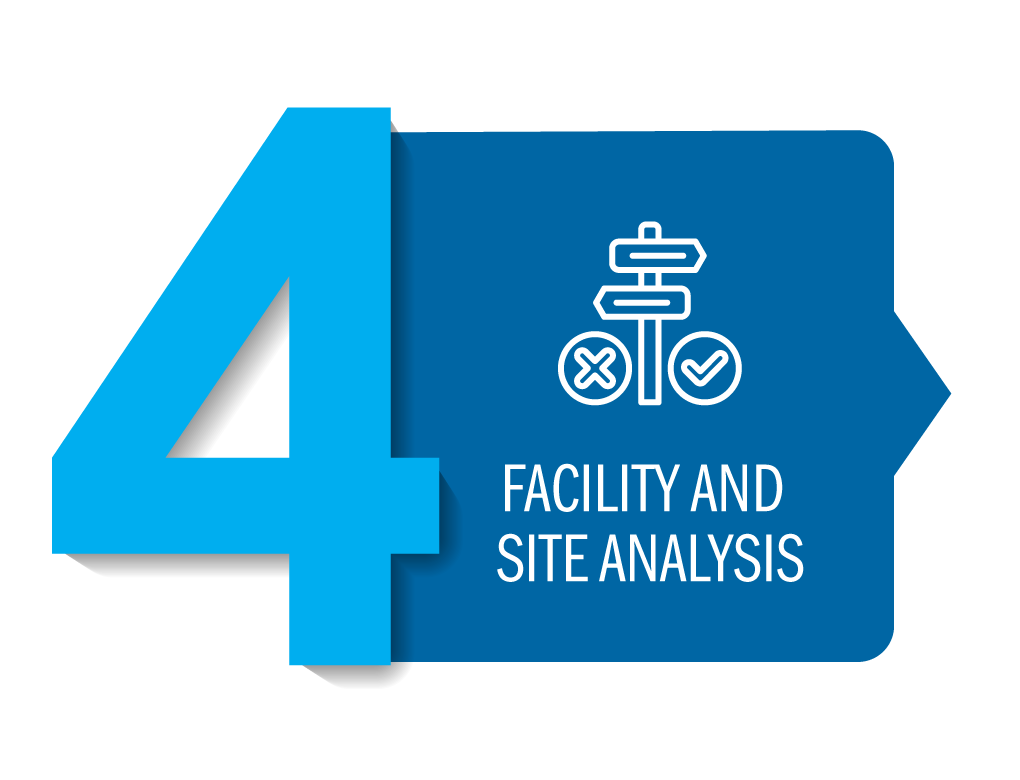
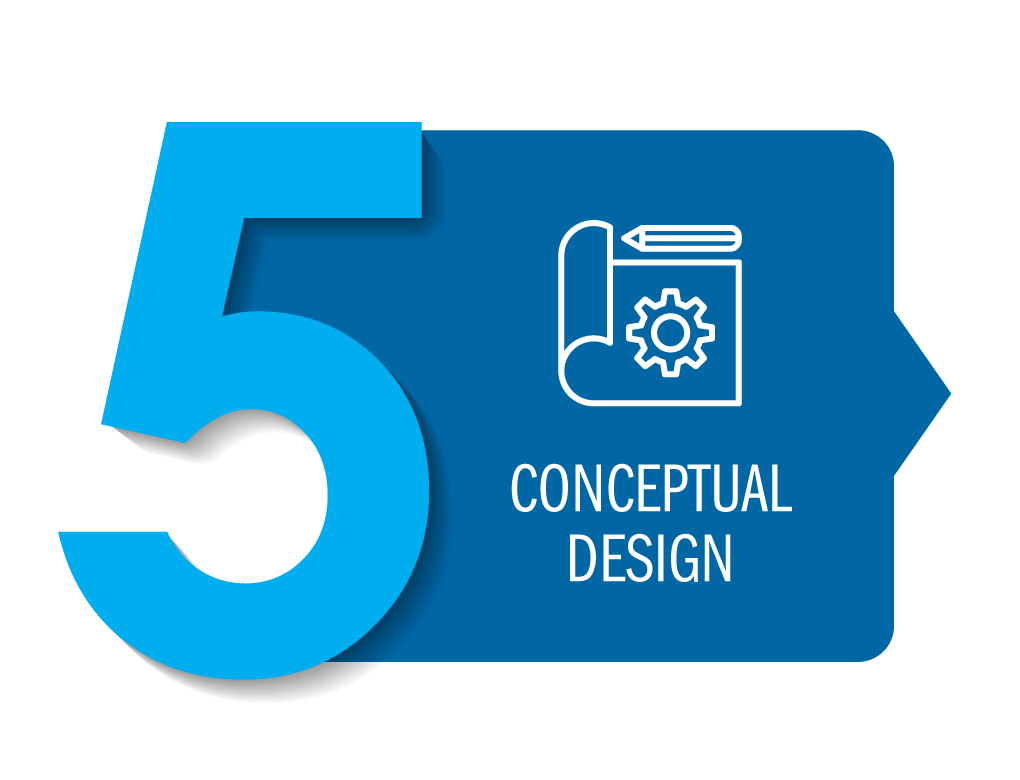
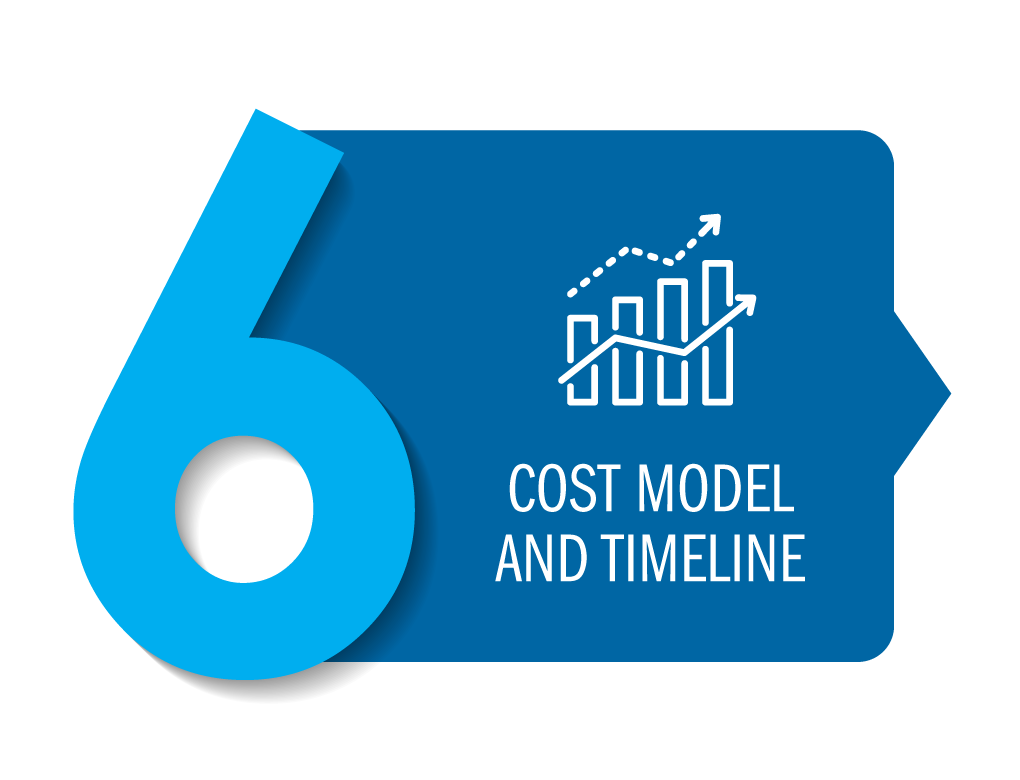

Timeline
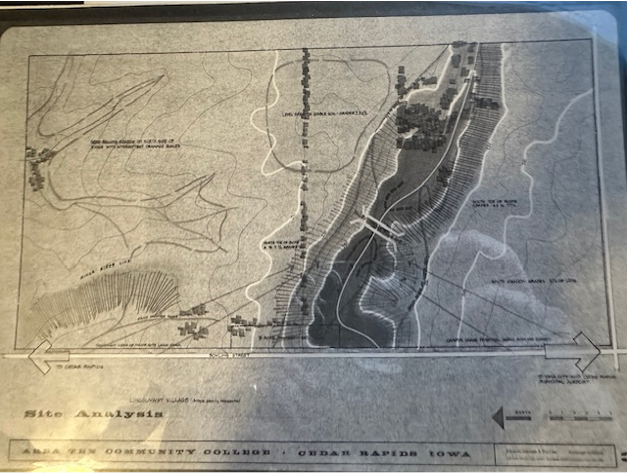 Goals:
Goals:
- Integration of Education Programs into the physical site.
- Architecture Styles
- Landscaping
- Walkways
- Signs
- Health Occupation Center, Vocational Technical, Admin Center, Arts and Science, CE, Merged County Services Center
- Construction of East Campus
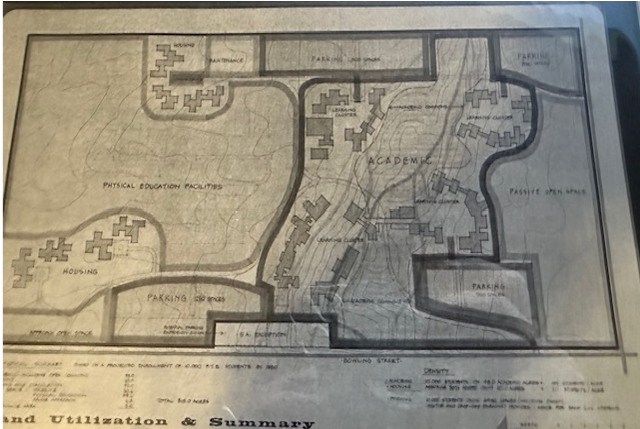 1st Permanent Building (Linn Hall)
1st Permanent Building (Linn Hall)- Iowa Hall, Benton Hall, Jones Hall, Washington Hall
- Start of Facilities Foundation
- Passed 5 year extension on Equipment Levy
- Opened Resource Center Downtown CR
- Approval of 20 ¼ Levy
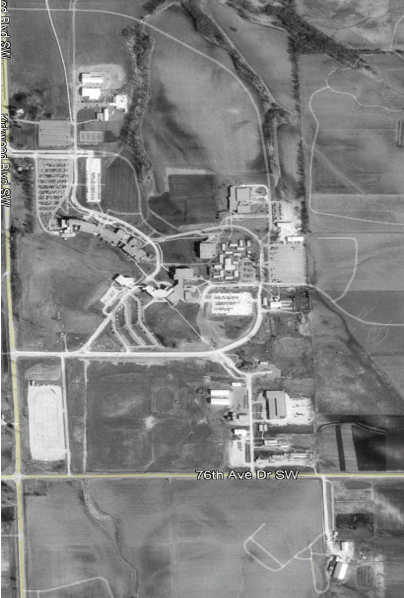 Goals:
Goals:
- Focus on General Education Classrooms
- Physical Education and Recreation
- Performing Art Classrooms and Theater
Other Goals:
- Directional Signage
- Significant Campus Landscaping
- Renovations of Existing Spaces
Projects completed from this Master Plan:
- Johnson Hall, Kirkwood Hall, Cedar Hall & Ballantyne
- Nielsen Hall
- Recreation Center
- Equestrian Center
- Floral and Horticulture building (now Art & Theater Annex)
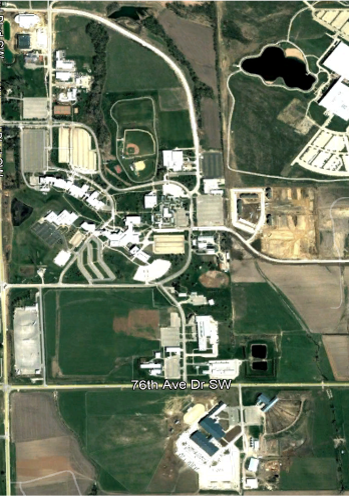 Neumann Monson Architects
Neumann Monson Architects
Goals:
- Improve the Planning for Growth and Development
- Renovation of College Facilities
- Improved Infrastructure
Projects Included:
- Addition to Linn Hall
- Addition to Cedar/Benton Hall
- Build a 40,000 sq.ft. Leadership Development Center
OPN Architects
Goals:
- A presence of campus within the community
- Improve student recruitment
- Incorporate new infrastructure to meet the needs of evolving curriculums
- Learning facilities supporting independent and structured learning activities
- Create a sense of community for students, faculty, staff and administration
Projects included:
- Horticulture
- Sim Center
- Hotel at Kirkwood Center & Culinary Arts
- Linn Hall, Cedar Hall, Iowa Hall, Jones Hall, Johnson Hall renovations
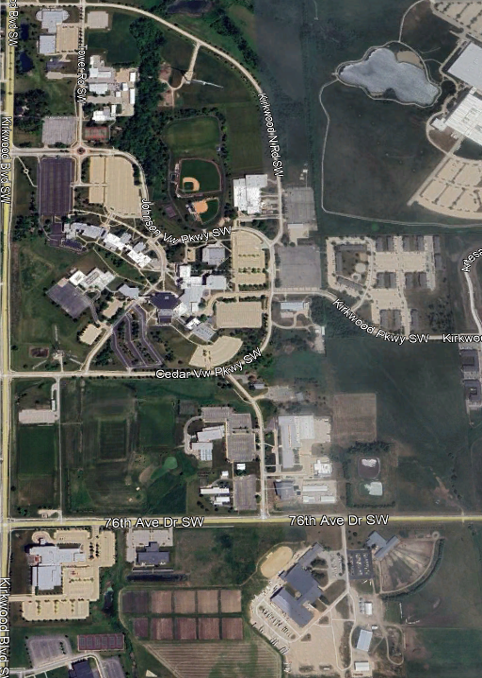 Goals:
Goals:
- Establish a sense of community and create a primary identity for students with a central hub
- Improve wayfinding both internal and external
- Promote a sense of community by providing visual transparency between and within buildings.
Projects included:
- Rec Center renovation and addition
- Washington Hall renovation and addition
- Auto Tech renovation
- Iowa Hall renovation and addition
- New Veterinary Technology
- 2020 Agriculture Master Plan
- 2020 Athletic Press box Study
- 2022 Campus Wayfinding Study
- 2023 Equestrian Master Plan
- 2023 Jones Hall Master Plan
- 2023 Swine Programming and Farm Master Plan