Student Center Renovation Project
Iowa Hall Student Center Update
Work on the Iowa Hall Student Center on Kirkwood's main campus is finished! We want to thank everyone for their patience during the renovation process.
A list of updated student service locations below:
| Department | New Location | |
|---|---|---|
| EagleShop | 1st Floor Iowa Hall | |
| Student Life | 2nd Floor Iowa Hall | |
| Career Services | 3rd Floor Iowa Hall | |
| Student Assistance | 3rd Floor Iowa Hall | |
| Financial Aid | 3rd Floor Iowa Hall | |
| Admissions | 3rd Floor Iowa Hall | |
| Registrar | 3rd Floor Iowa Hall | |
| Equity, Inclusion, and Support | 2nd Floor Iowa Hall | |
| Veteran's Affairs | 2nd Floor Iowa Hall | |
| College Resource Officer (CRPD) | 3034C Iowa Hall | |
| Dean of Students | 3rd Floor Iowa Hall | |
| Counseling | 3034 Iowa Hall | |
| Student Food Pantry | 3038 Iowa Hall | |
| Global Learning | 2008 Iowa Hall |
We also ask that students keep a close eye on their email for updates and make sure they confirm the location of any appointments or meetings with the corresponding staff member.
Information updated: Sept. 9, 2022
The project includes a complete renovation of all three floors of Iowa Hall and Mansfield Center, and additions to the north and south of the building. The new Student Center includes:
- Study and leisure areas
- Welcome desk and information station
- New campus store
- Centralized student services
- Larger, state-of-the-art meeting space
- New multicultural and LGBTQ centers
- Improved cafe and new coffee bar
- New Global Learning and English Language Association (ELA) offices
- New Veterans Lounge
- Improved Art Gallery and new Fine Arts District
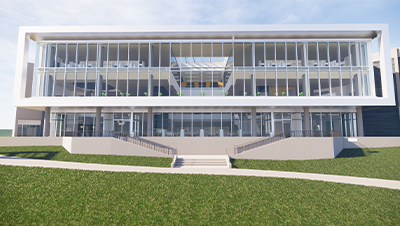
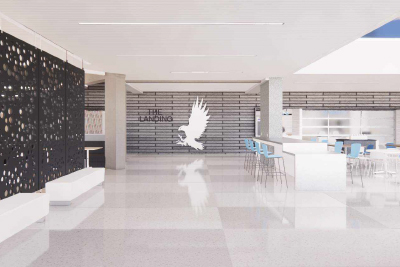
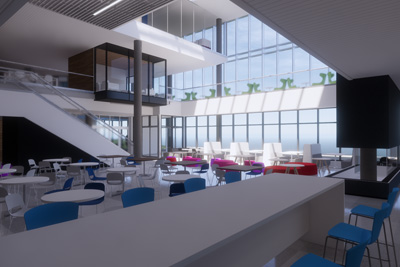
OPN Architects, Workshop Architects, and the Kirkwood campus steering committee worked hard on the renovation plan and addition for Iowa Hall and Mansfield Center, along with improvements to the Library façade and adjacent green space.
To create a student-centric building, the project teams sought input from students, faculty, and staff throughout the process. All feedback emphasized the need for a place students could call their own, as well as a facility that honors the innovative history of Kirkwood and its potential to impact the lives of our students in the future.
The Iowa Hall and Mansfield complex is an important hub of activity at Kirkwood. While the project promises to have a major impact on the student experience, we must recognize the challenges the improvement project brings for everyone on campus.
From the beginning the project teams have seen this initiative as more than a building renovation. Departments and employees have been asked to think differently about their work, and how to best support students both during the renovation and beyond.
Needless to say, any project of this magnitude doesn’t come without sacrifices. The focus continues to be on long-term improvement and the strategic goal of enhancing student success. The mission will be accomplished through continued focus on Kirkwood’s goals and by keeping the needs of students at the forefront of our thinking.
Renovation FAQs
No, your tuition cost will not change as a result of the renovations. In 2017, voters passed a $60 million bond issue that covers the cost.
The new Student Center will be the main hub of campus! It’s a place designed for Kirkwood students to hang out, study, meet up with student clubs or organizations, or get the help you need from your academic advisor or career coach.
Potentially, but you’ll be notified in advance, so you can plan ahead.
As the renovation progresses, parking to the south of Iowa Hall will be reduced.
The services previously found in Iowa Hall will still be available. They will be housed in the temporary locations.
Other Campus Renovations
Explore some additional recent renovation projects on our main campus below.
The Washington Hall renovation was completed in March 2021. Project highlights include:
- 23,000 sq. ft. of shop space added for the Diesel Technology program
- Enhancement of student common space for individual and group use
- Addition of simulator rooms to accommodate current and future simulators for combine and sprayer operation
- Updating of auditorium and specialized classrooms to be more flexible learning spaces
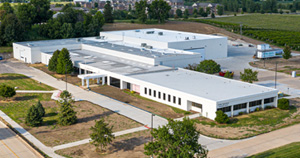
The renovation of the Recreation Center is complete. Project highlights include:
- 4,000 sq. ft. weight room
- Additions of: 5 Power Lift combo racks, 2 Intek dumbbell sets and barbells, leg press, posterior chain, curl bench, and 2 dual stack functional trainers
- 1,300 sq. ft. multi-purpose room for fitness classes such as yoga and Pilates
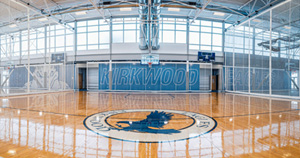
Students in the Automotive Technology program began using the new space fall 2019. Project highlights include:
- Enhanced lab space, including an increase to the number of automotive service bays
- Updated classrooms, with enough space to fit a vehicle for training
- Addition of the Chassis Dynamometer and Transmission Dynamometer allowing for measurement of horsepower torque, wheel speed, and engine systems
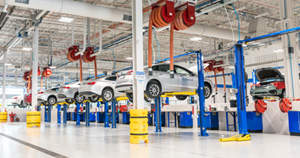
Questions?
Please reach out to us at updates@kirkwood.edu.